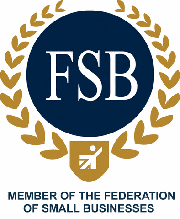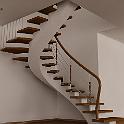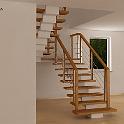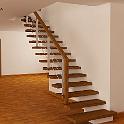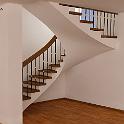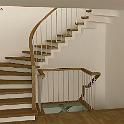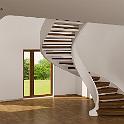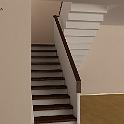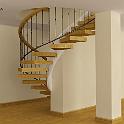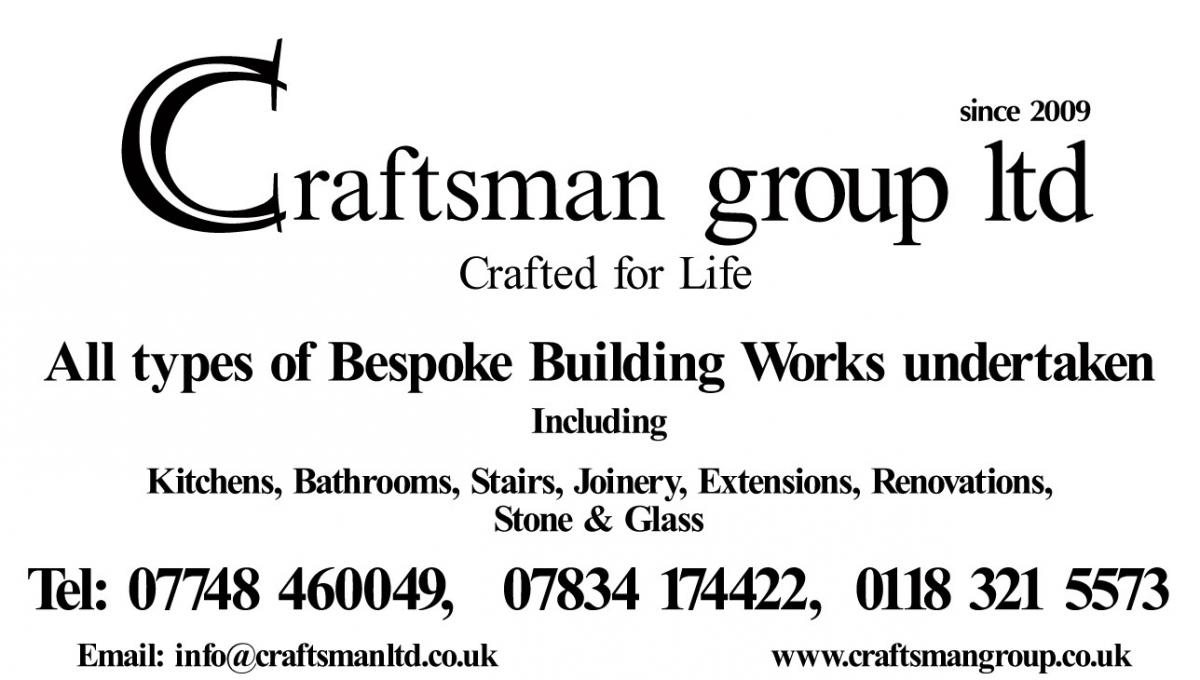Concrete Stairs and Staircases
Staircase examples have estimated prices for each project - just click on the photo of the design you like to see it.
I Staircase with narrow flat bottom centre supportThis staircase is independent of the surrounding area and is anchored to the foundation and to the floor above. A gap of 3-5 cm from the surrounding walls is left or the wall space can be separated by handrails. Prerequisites necessary for this structure include ferroconcrete base and preferably ferroconcrete floor above (it may be possible to fit to solid wood floor above if the edges of flooring are covered with suitable metal profiles). |
|
II Staircase with narrow snipped centre supportThis staircase is similar but much lighter in construction from I above. To provide stability the stringer is fastened to the adjacent wall (at the landing). This stairs suits a modern interior. A gap of 3-5 centimetres is left from the steps to the wall. The lighter construction of these stairs makes them suitable for buildings with wooden floors above but is stable enough not to vibrate in use. |
|
III Staircase with narrow snipped support at side wallThis staircase provides the appearance of a floating staircase, when the supports are painted to match the adjacent wall, at a very economical price. The support stringer is anchored to a strong wall (preferably a solid wall). The base and floorings can be made of any lightweight construction (wood, cast slag, concrete, light blocks and other lightweight structures). Note: as the treads touch the wall we would advise using a water-resistant paint on the wall which is easy to wash and clean. Alternatively you may wish to protect the wall with matching trims of wood or metal. |
|
IV Staircase with wide flat bottom supportThese stairs resembles classic ferro concrete staircases. These staircases are heavy and require masonry walls and reinforced concrete flooring to attach to. The structure is fastened to the wall, so depending on the width of flight, a strong foundation is not necessary. Note: as the treads touch the wall we would advise using a water-resistant paint on the wall which is easy to wash and clean. Alternatively you may wish to protect the wall with matching trims of wood or metal. |
|
V Staircase with wide snipped bottom supportThis staircase can be adapted to suit the surroundings. It can be integrated between walls and in the available space. If the flight is attached to the wall, the base and flooring may be of lightweight construction. If not attached to walls then a concrete base and ferroconcrete flooring are necessary. Various materials can be used for treads (wooden steps, stone steps, tile or carpet). If this type of staircase is used outdoors, it must have thin stainless steel moulds, metal stiffeners of the corresponding class, and concrete resistant to atmospheric effects. |
|
VI Staircase with one or two stringersThese types of staircase are typically used for the construction of stairs in lavish classical style interiors, public or residential premises. Stair finish is optional (wooden steps, stone steps, tile, tarket, carpet). The structure of stairs has a very large load bearing capacity, because it consists of three or four components: fittings, concrete, metal formwork, and if necessary - stiffeners. Stairs of this construction can be fitted in space or attached to a wall. Flights can be painted with wall paint or if required, can be coated with metal type plaster and painted in metallic paint. The requirements for this type of staircase structure: ferroconcrete base and ferroconcrete flooring, but if the staircase is installed between the brick walls, the flooring and base can be of lightweight structures. |
|
VII Staircase with ferroconcrete railingsIn this staircase the main load-bearing element is the the handrail. This type of stairs is similar to the type VI. Stairs finish also can be of any type. The staircase can be used for various purposes (in space, by attaching closely to one wall or installing between the walls). This staircase has the largest load bearing capacity of all our staircases. This construction of stairs are chosen and adapted in various public or residential premises. We can cover the inside part of a rail with the plaster mirror band, and paint the stairs in black matte or semi-matt. |
|
VIII Cantilever staircaseWooden treads of this structure are reinforced with metal, and according to the appropriate technology are mounted directly to the wall. The staircase requires a strong, solid brick wall to attach to. A cantilever staircase is suitable in large minimalistic interiors. If the stairs are on private residential premises, the customer may prefer to have stairs without a railing (not for the safety conscious, but nice looking). We design and make a cantilever tread up to 1.1 m length, and 80-85 mm thick. The thickness of tread is quite low, but is bearing capacity is quite large. These sort of staircases are expensive compared with other structures of stairs. |

